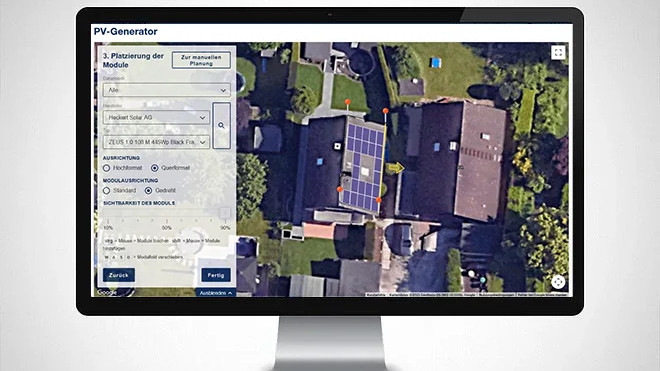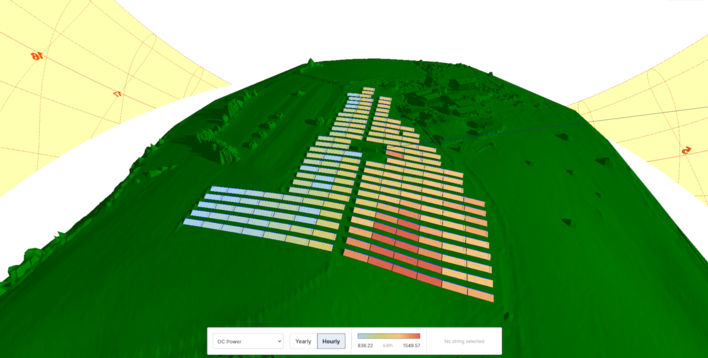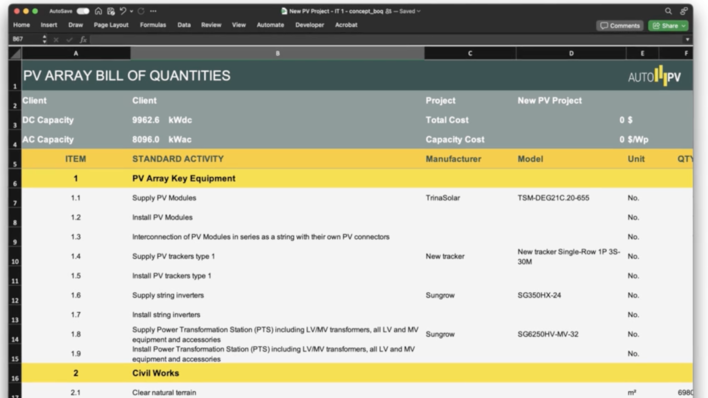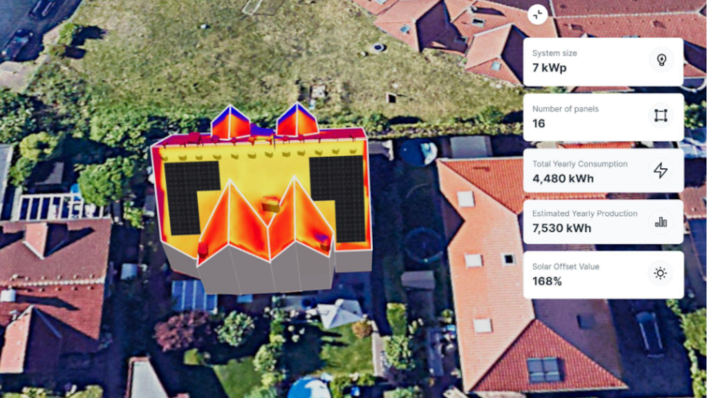Installers can use the 2D roof planning tool to carry out an initial assessment of a roof and provide customers with a clear visual of the proposed system. The process follows three steps. First, the roof area is defined by marking its corners. Next, the orientation, pitched or flat, and the roof pitch are set. Finally, the modules are selected and arranged across the roof area.
The tool works from real satellite images or uploaded plans. Additional features, including adjustable module transparency, help identify restricted areas and correct for distortions in the image. Accurate input of roof dimensions, angles of inclination and module sizes provides planners with a realistic representation of the system early in the project. (nhp)
Find out more at Kostal.









