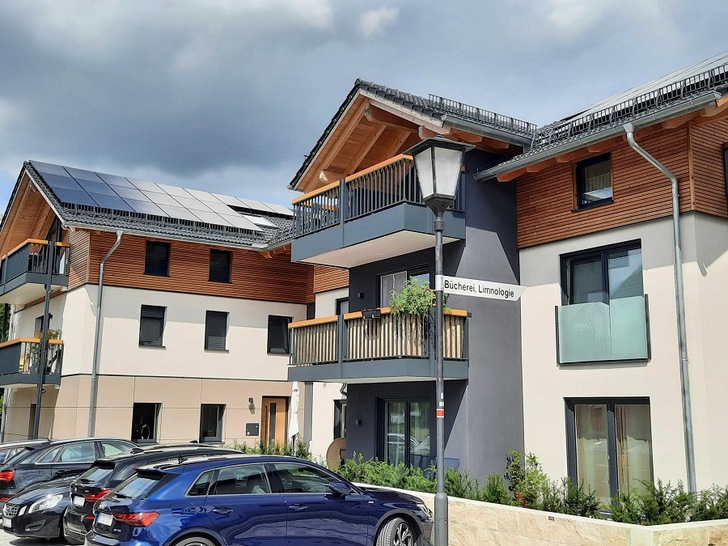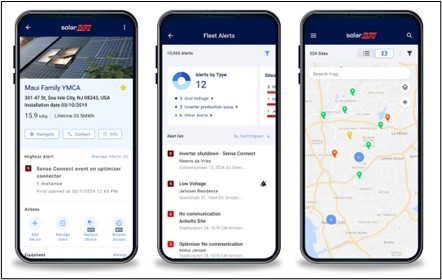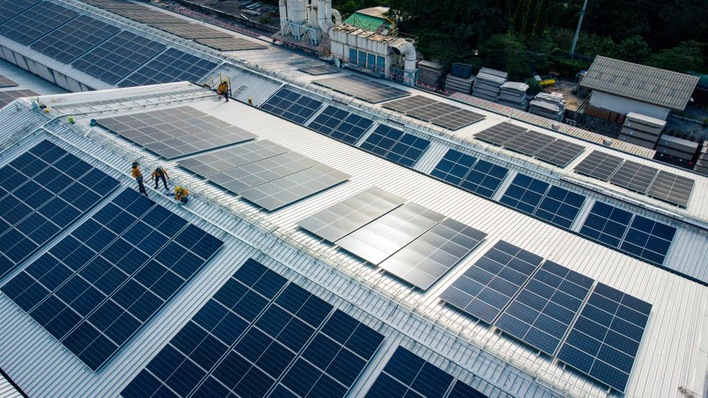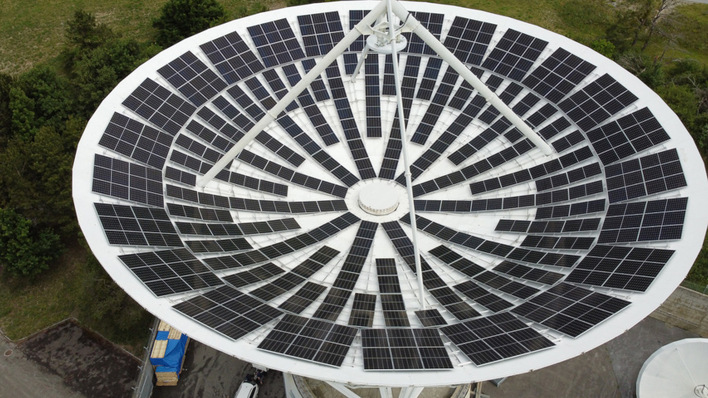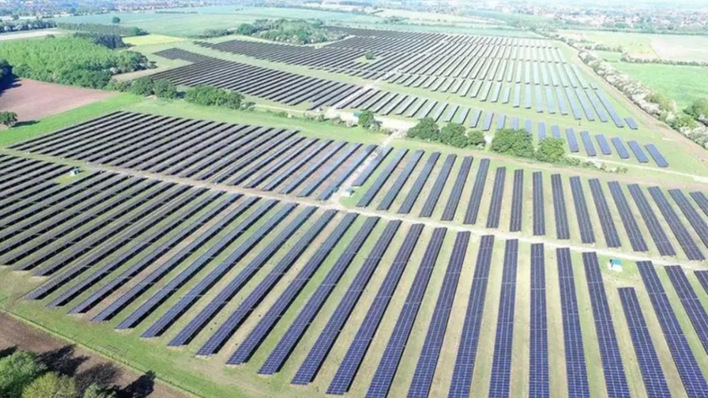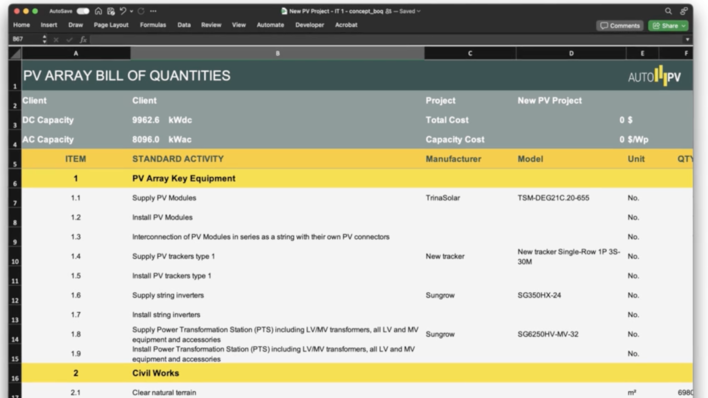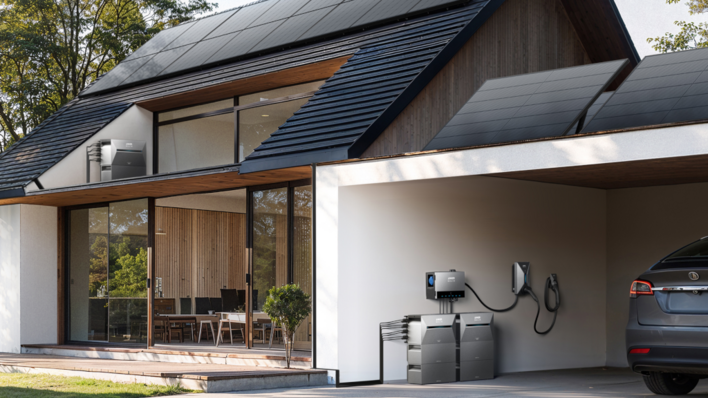In the Chiemgau region of Bavaria, three childhood friends have energetically renovated an approximately 120-year-old building and extended it with an energy-efficient new building. A large photovoltaic system, a power storage unit and an air-source heat pump provide climate-friendly energy and a high degree of energy independence in the apartment building with eight flats.
Demolish and build anew or rather renovate and make an energy-saving house out of the old building? Many property owners and buyers are faced with this question. This was also the case for Manfred Eglseder, Andreas Hartl and Marc Zeyss, managing directors of S-Tech Energie, when they decided to purchase an approximately 120-year-old, inhabited apartment building in Seeon on Lake Chiemsee. Their decision was for core renovation. In addition, they wanted to make it a plus-energy house, as is also politically desired in the sense of the energy transition.
They succeeded: Based on the annual energy balance they will generate more electricity than the apartment building with eight flats and an air heat pump needs. They cover almost 80 percent of the energy demand for electricity and heat with a photovoltaic system with 45 kilowatts of power and an E3/DC Home power station with 35 kilowatt hours of storage capacity. However, their example also shows that such a building project not only requires clever ideas, but also the necessary will.
"A classic property developer would have simply torn down the building and built a new one. That would have been easier," says Andreas Hartl. "For us, it was like restoring a classic car." Hartl and his business partners Eglseder and Zeyss were born in Seeon and have been friends since kindergarten. In 2009 they founded S-Tech Energie GmbH, with which they build photovoltaic systems on residential and commercial buildings, but also ground-mounted systems.
They also operate the latter themselves. With the purchase of the building in Seeon, which has just under 1,900 inhabitants, they entered the real estate sector. Since the completion of the building project in spring 2021, they have also been active as landlords.
Flats for the residents of Seeon
"We wanted to create living space and build in a modern and ecological way," says Hartl. The municipality had another wish, and that was that the flats be offered only to the citizens of Seeon. In this way, they want to prevent valuable living space in the idyllic village with its tourist attraction, the Seeon Monastery, from being lost to buyers of second homes - as is the case in neighbouring communities. The builders agreed and received the building permit.
It was clear to the solar entrepreneurs from the very beginning that they wanted to implement an energy concept with photovoltaics, electricity storage and a heat pump. It was also clear that the energy demand for electricity and heat should be covered as much as possible by solar energy. More of a headache for them was the question of how to make the building project economical. The solution was to extend the core-renovated old building with a new building of about the same size. This allowed them to build a total of eight flats with 780 square metres of living space, which brought them more rental income and increased profitability. The extension also gave them more roof space, which they could cover with solar power modules to achieve greater energy independence.
Renovation of the old building
In 2019, they started the core renovation of the old building, which used to house flats and a bakery. The trio wanted to use as much grey energy as possible that was already in the building. That's why they left the bricks, which took a lot of energy, but also water, clay and loam to make 120 years ago, in the building and only removed the plaster. On top of the old bricks, 20 cm of rock wool was laid, then a cladding of wooden planks, plaster and plastic panels.
The roof was insulated with 6 cm of insulation above the intermediate rafters, which improves the indoor climate. In summer, the wood-fibre sarking board shields against too much heat; in winter, it keeps the heat inside the building. Hartl, Eglseder and Zeyss changed neither the shape nor the size of the window niches in order to preserve something of the old, typical local appearance. Modern triple-glazed windows were used. With these measures, they achieved the KfW Efficiency House Standard 85 for the renovated old building. The heating requirement for the five flats in this part of the building is 55 kWh m²/a.
More living space and photovoltaics on new extension
The old building is connected to the extension, which was added at right angles, via a shared staircase. The new building is made of thermal insulating brick, which not only has a good insulating value, but also offers high sound insulation. This is because the building is located directly on the thoroughfare in the centre of the village. The new building with KfW Efficiency House Standard 55 houses another three flats and has a heat requirement of 35 kWh m²/a. The eight flats have between 75 and 110 square metres of living space, and each has either a balcony or a terrace.
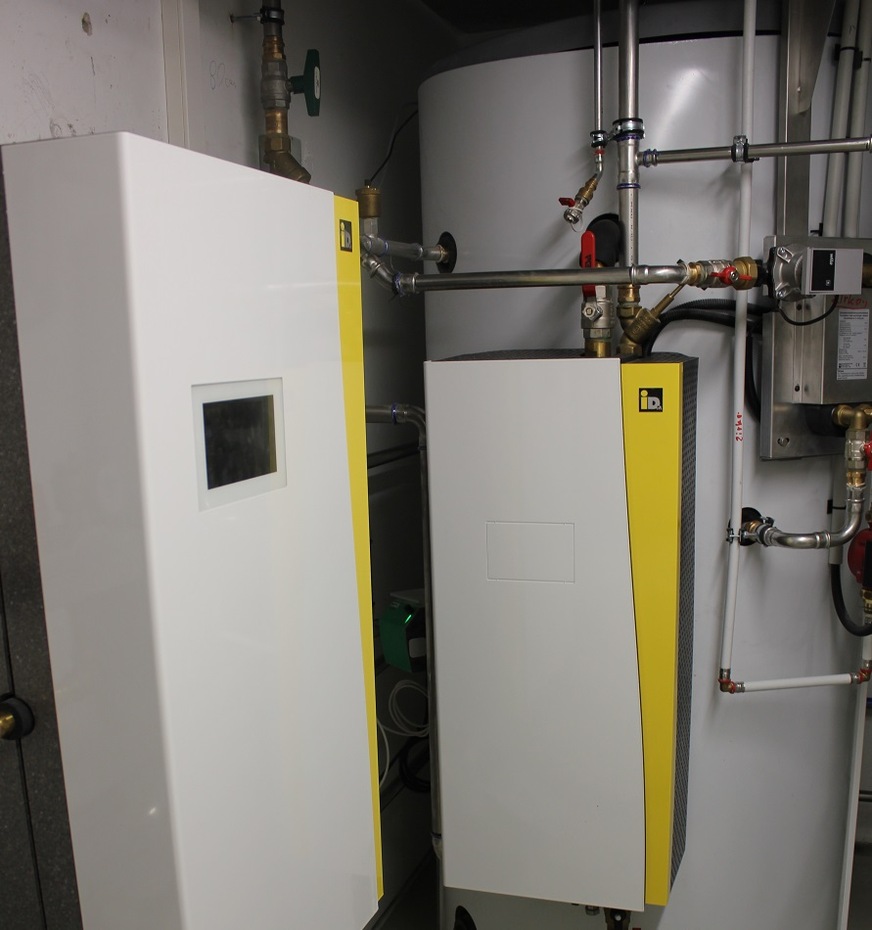
E3/DC
An air-source heat pump with an output of 12 kilowatts generates energy for space heating and hot water. Hartl, Eglseder and Zeyss calculated the annual electricity demand for the heating unit at 20,000 kilowatt hours (kWh). For the households and the building services, they calculated 16,000 kWh. The photovoltaic system was calculated to have an output of 45 kilowatts. Taking into account the shading to be avoided and recesses for roof windows, they could not fit more on the roof surfaces, which they wanted to utilise as much as possible.
They installed the monocrystalline solar modules in all four directions and on all roofs of the old and new building. At the sunny location in Chiemgau, the PV system will generate around 40,000 kilowatt hours of solar power every year.
Nearly 80 percent self-sufficiency thanks to Home power station
To enable the residents to consume more solar power themselves, the S-Tech Energie team installed an S10 E PRO Home power station from the Osnabrück-based manufacturer E3/DC. The total usable capacity is 39.5 kilowatt hours and is housed in two battery cabinets. Around 70 percent of the self-generated electricity can be used directly in the building. By temporarily storing the solar electricity that is not needed at the time, the self-sufficiency rate reaches about 78 percent, according to calculations. The tenants obtain the electricity from their landlords at a cheaper rate than from the energy supplier. Only in the heating season, i.e. from November to March, electricity has to be purchased, says Hartl.
Also interesting: Trio of solar system, storage unit and heat pump has proven itself
A car-sharing scheme is currently being planned, for which two E3/DC wall boxes will be installed for the tenants. As this is their first building project, and one with this innovative energy concept, Hartl and his business partner have installed a gas boiler. "In case all the tenants want to shower and take a bath on Saturdays," Hartl explains. For their next building, however, they want to omit a backup heating system if possible. For that, they are waiting for the actual energy balance.
Further building projects with photovoltaics, storage and heat pumps
The childhood friends are already working on their next building project. In Seeon, they have bought two more buildings with land. Will they renovate them again and use a combination of photovoltaics, storage and heat pumps? And is their concept transferable to the large building stock in Germany that should be renovated for energy efficiency in the course of the heat transition? "There are cases where it is not worth it," Andreas Hartl answers. "For example, if the building fabric is too poor or if the building is incorrectly positioned on the plot." The ideal situation, he says, is when an extension is possible. "You need a lot of space for the photovoltaic system and living space. New construction can make it economically viable."
Did you miss that? Old high bunker becomes a modern residential quarter
Often, he says, the decision between renovation and new construction is a question of economics. In addition, he considers underfloor heating systems to be an important prerequisite. They manage with low flow temperatures and are therefore well suited for combination with a heat pump. With radiators, on the other hand, it does not make sense. Furthermore, the energy demand must be reduced as much as possible and the energy should be generated in an environmentally friendly way.
This being the case, Hartl, Eglseder and Zeyss have decided to renovate only one of the two newly acquired buildings. They will demolish the second and build a new one. One thing, however, will unite the two: the energy concept with a large photovoltaic system, electricity storage and a heat pump for a high degree of self-sufficiency in heat and electricity supply as well as in electromobility. (hcn)
Building data - At a glance
Old building with 5 flats (approx. 120 years old) and extension with 3 flats (completed 2021) 780 square metres heated living space
Old building: KfW Efficiency house standard 85
New building: KfW Efficiency House Standard 55
Triple-glazed soundproof windows
Heat transfer coefficient (U-value):
Roof: 0.14 W/m²K
Walls: 0.2 W/m²K
Windows: 0.81 W/m²K
Energy concept:
Monocrystalline photovoltaic system with 45 kilowatts output
1 S10E Pro Home Power Station from E3/DC,
usable battery capacity (total): 35 kWh
2 auxiliary solar inverters from E3/DC
Solar power generation: approx. 40,000 kWh/a
Electricity demand for 8 households and building services: approx. 16,000 kWh (calculated)
Electricity demand for heat pump: approx. 20,000 kWh (calculated)
Self-sufficiency: approx. 78% (calculated)
Grid consumption: approx. 22% (calculated)
Self-consumption of solar electricity: approx. 70% (calculated)
Electricity costs for tenants: 0.29 €/kWh gross
Air source heat pump with 12 kW output
Gas boiler with 38 kW output (only for emergencies)
Underfloor heating
Electric mobility (in planning):
Car sharing model with two electric cars for tenants
Wallboxes from E3/DC.


