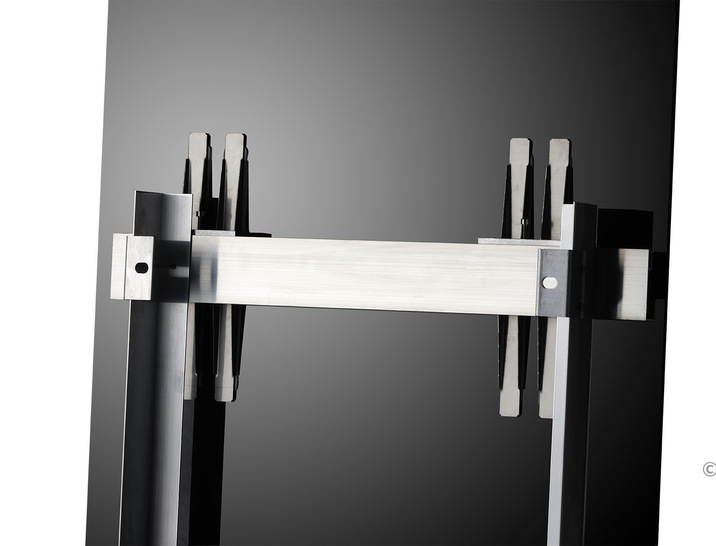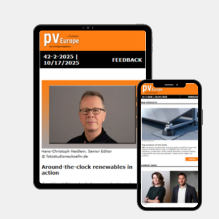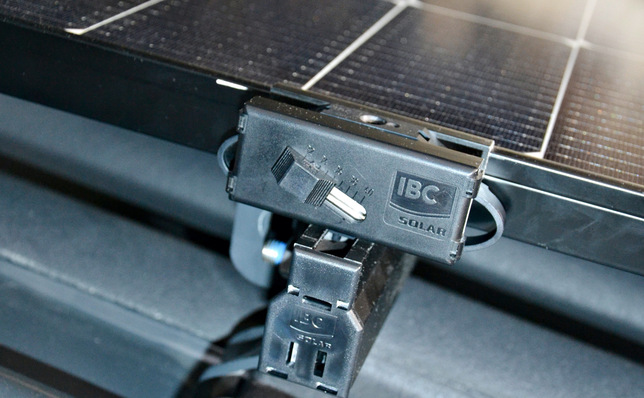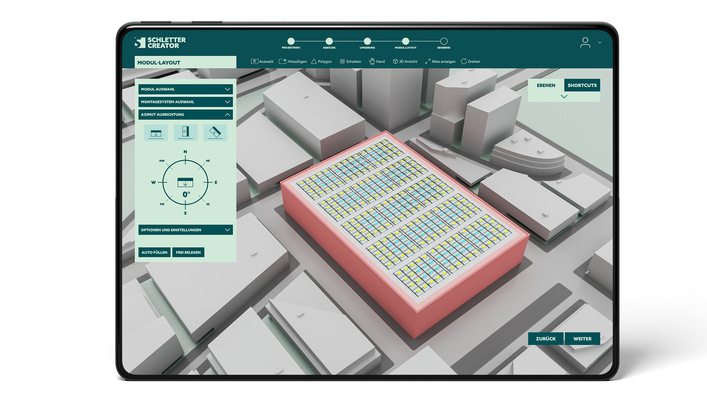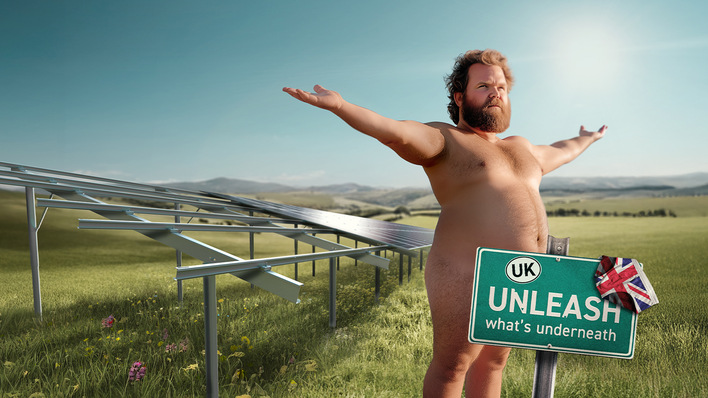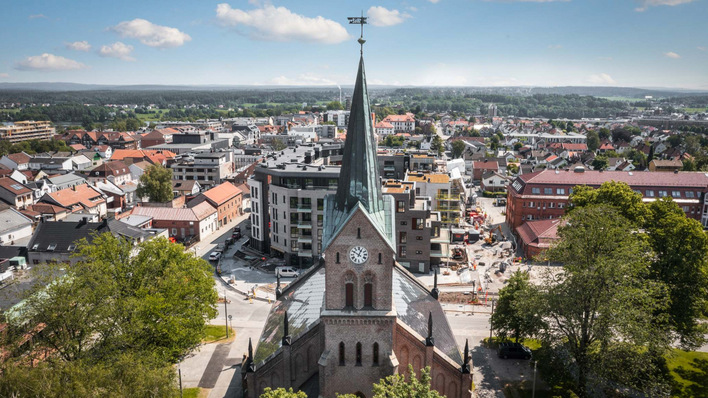These so-called backrails are fitted with invisible fasteners that are used to hang the modules on a horizontal profile in the case of ventilated facades. These horizontal profiles are in turn connected to vertical profiles which are connected to a spacer bracket. Both together form the so-called secondary substructure. The thermal insulation is also integrated into this.
See also: Solar facade with transparent modules
The cabling runs behind the modules in separate horizontal cable ducts. These are then collected at the vertically running profiles and either led upwards over the parapet to the inverter if it is on the roof. Or the cables are led downwards if the power electronics are located in the building services room or in an electrical room.
Also interesting: German company Dreßler Bau joins Sunovation
Modules can be easily replaced. Since the substructure is flexible both horizontally and vertically, modules of different sizes can be integrated. (mfo)


