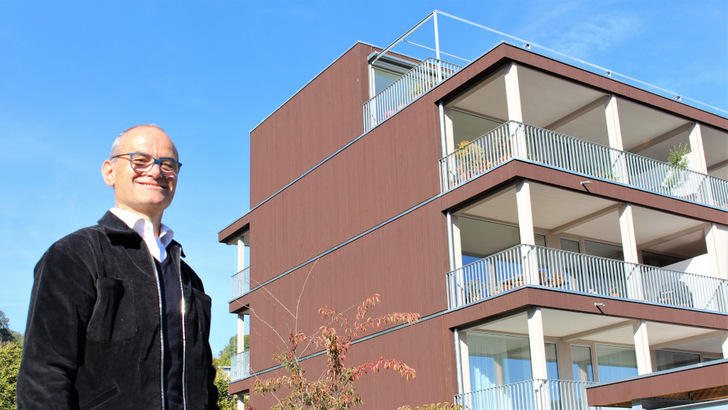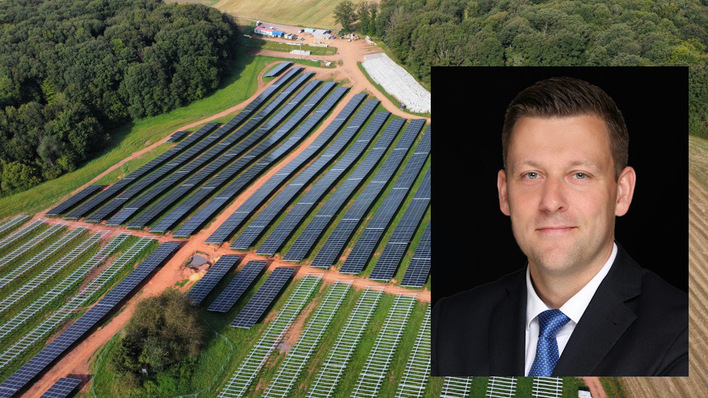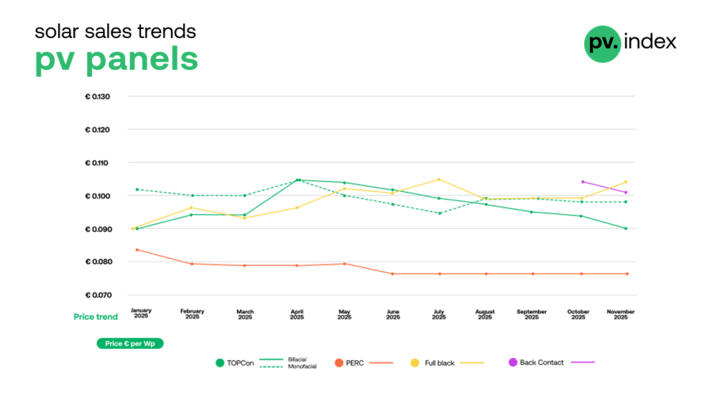It is a very special apartment building that architect Walter Schär designed and built with his team from Schaerraum AG. It now stands in Horw in the Swiss canton of Lucerne. The wooden building is based on a modular planning principle and combines flexible spaces with energy efficiency and resource efficiency in both construction and operation.
Solar power from the roof supplies the building
Because the house, which is located directly on Lake Lucerne, was built exclusively with regional wood and thus contributes to the storage of CO2. Only the floor slab was made of concrete. In terms of energy, it is state of the art. The solar panels on the roof of the building and the carport next door produce 50 per cent more energy than the house consumes. An energy storage system ensures that electricity is available even at times when the solar systems do not supply any energy.
Heating and sanitary cube in every flat
A large part of the electricity goes into heat production. This is supplied by heat pumps that use earth piles as a heat source in winter. In summer, the direction of the energy flow is reversed. Then the heat pump extracts excess heat from the rooms and stores it in the earth piles. To supply the flats with space heating, there is a square module in each residential unit. This prefabricated module not only contains the entire building services with heating, cooling and ventilation, but also the bathroom and the kitchen sink.
Heat pump with extremely high coefficient of performance
In addition, there is a sophisticated ventilation system that regulates temperature and air quality. It ensures a pleasant indoor climate throughout the entire flat. By coupling this air-conditioning technology with the energy piles, the heat pump achieves the very good annual performance factor of 7 to 8, which means that it produces seven to eight kilowatt hours of heat with one kilowatt hour of electricity.
See also: Award-winning multi-unit home with white solar elements
The entire energy consumption is monitored, optimised and billed using smart meter technology. This means that the residents also have an overview of their electricity and water consumption at all times.
Rent 20 per cent below average
Despite the modern energy concept and the use of sustainable building materials, Schär is able to keep the rents in the building 20 per cent below the local rate. This clearly demonstrates that sustainable construction and building operation with renewable energy is not a reason for rising housing costs. On the contrary: the long-term protection against rising costs and the independence from energy supplies ensure low rents.
Room modules hang in a wooden skeleton
This is also due to the modular concept and the basic structure of the building, which is based on the so-called room grid principle. This is based on a wooden skeleton that stands on a concrete base. It carries the entire load of the building. Flexibly combinable room modules with a standardised dimension are then inserted into the skeleton. Several of these modules then make up a flat. Depending on the number of modules combined, you get flats of different sizes. In the building in Horw, there are 1.5 to 4.5 room flats with 33 to 110 square metres of living space.
Also interesting: Sunovation supplies stunning solar roof for Moscow
Since the skeleton carries the entire load of the building and this is not transferred via the walls of the flats, these walls can also be moved flexibly - depending on the needs of the residents. Another advantage of the modular principle is that it is very easy to estimate what it will cost in the end, even at the planning stage, emphasises Walter Schär. With this principle and the modern energy concept, he won this year's Watt d'Or prize in the category Buildings and Space. The Swiss Federal Office of Energy (SFOE) has been awarding this prize to sustainable projects for many years. (su/mfo)








