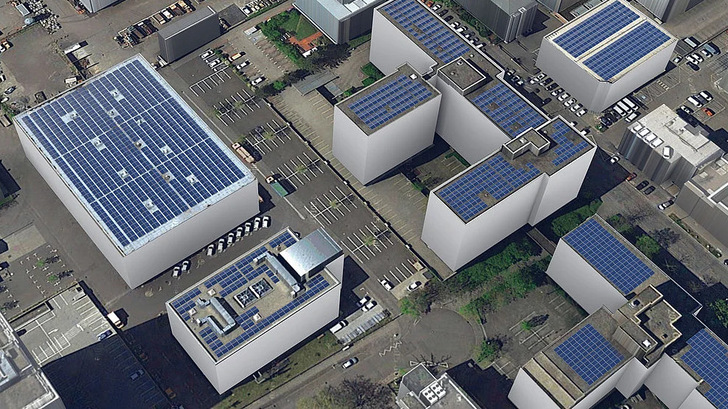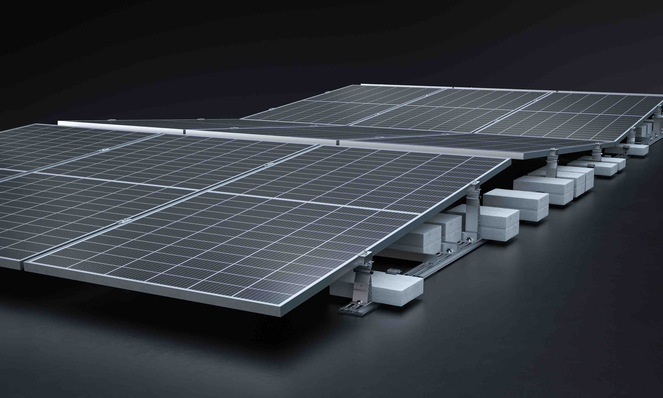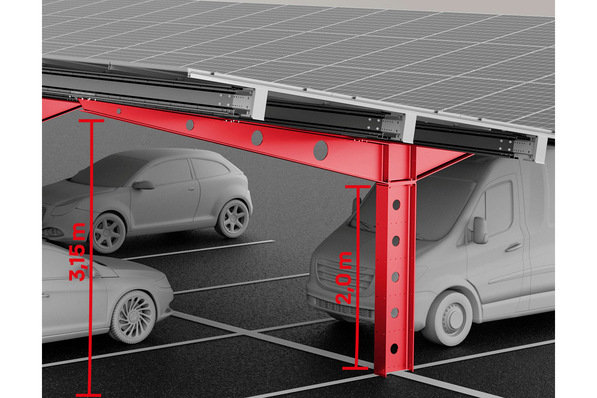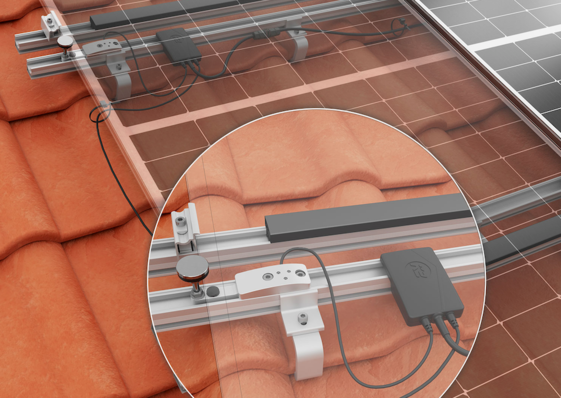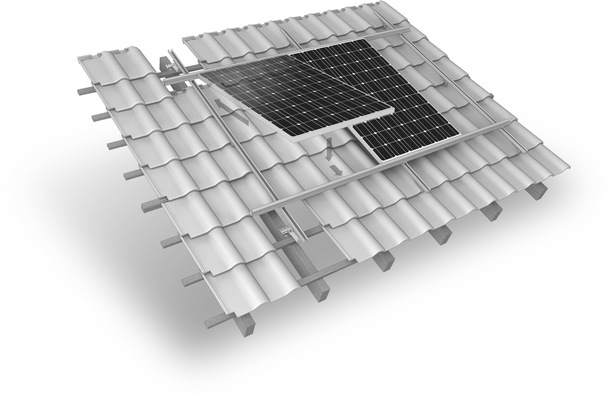Aerotool combines satellite imagery, national standards, site-specific weather data and shading analysis to support tailored system planning. Intelligent algorithms quickly generate an optimised design, complete with static calculations for secure fastening. The software is suitable for all roof types, façades and open areas, making it a practical tool for everyday solar planning.
The software provides 3D designs, CAD plans, DWG/DXF files, official project reports, yield calculations and string and inverter planning. Users also receive an installation plan with a detailed list of materials for the substructure and modules.
All structural calculations are orietned towards optimum safety and are in accordance with the applicable standards of the respective country. These include the EN standards in Europe, the MSC certificate in the UK, the ASCE standard in the USA and other national standards.
Find out more at the Aerocompact website.

