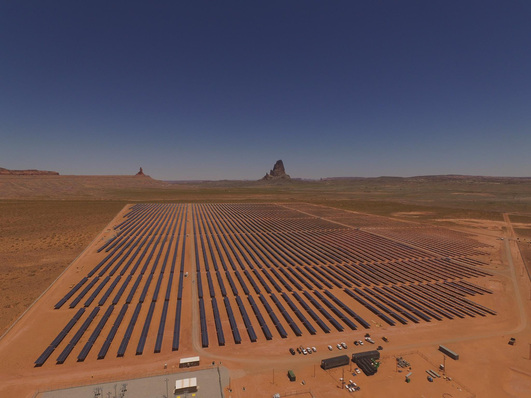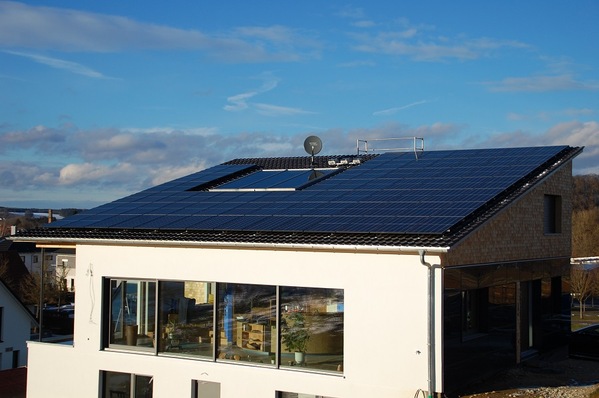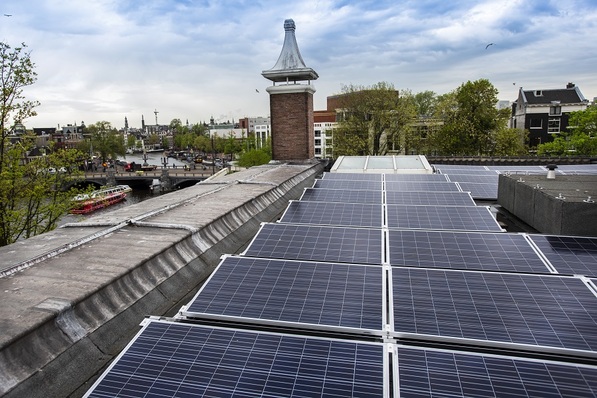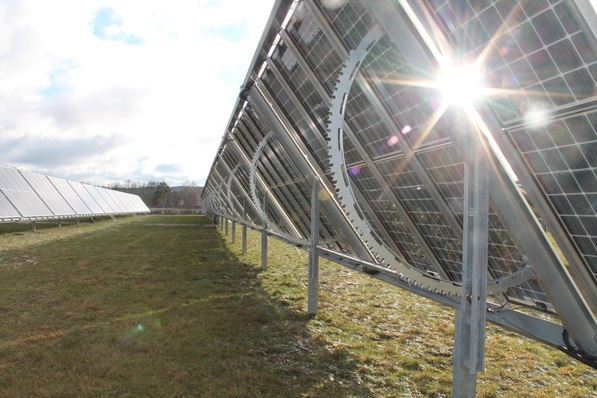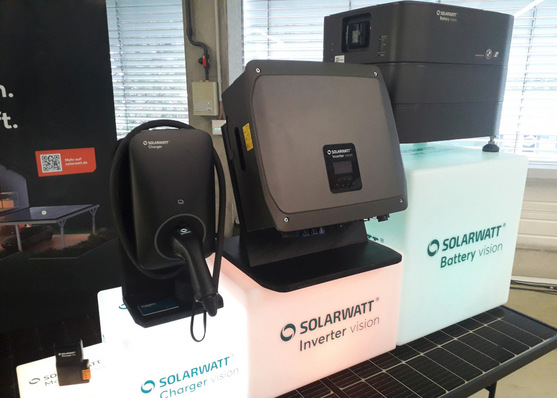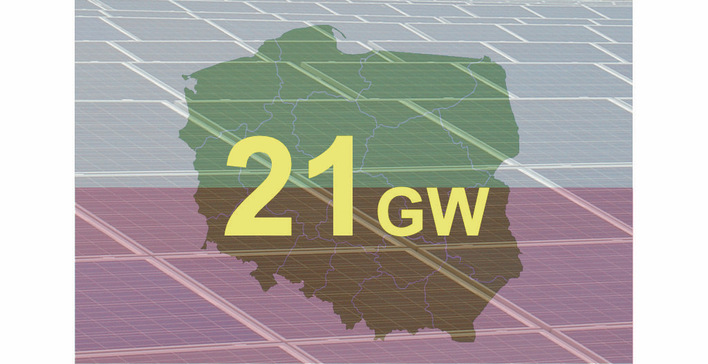As part of this week's Topic of the week, we will present a number of (we think) impressive or interesting large-scale rooftop solar installations. As the week comes to a close and as a bit of a preview of next week's topic, here is a very special roof:
The newly built Stavros Niarchos Foundation Cultural Center (SNFCC) is a multifunctional complex housing the Greek National Opera and National Library. At the same time, it is a cultural centre for the general public. The client was the Stavros Niarchos Foundation, a non-profit organisation which gifted the project to the Greek state upon completion.
The Foundation had commissioned no less than star architect Renzo Piano to implement the plans. He redesigned the entire area and revived the historic link between the sea and the city by creating an artificial hill and new sight lines. Renzo Piano has created a sophisticated building – but the architectural highlight of the building is the floating roof.
10,000 square metres of roof area
The concrete roof measures 100 by 100 metres, is supported by 30 pillars and is 46 metres off the ground at its highest point. This project has been developed and built with sustainability in mind, in line with the client's aspirations. This has paid off – the SNFCC was the first building in Europe to receive LEED Platinum certification in 2016.
One of the factors contributing to this was the building-integrated photovoltaic system installed on the floating roof. The roof both generates electricity and provides shade for the building, thus helping to reduce the cost of air conditioning. (Sebastian Clausmeier/HS/mfo)
Here, in case you missed them, are Part 1, Part 2, Part 3 and Part 4. As hinted at earlier, next week will be all about what happens when architects and solar planners work hand in hand.



