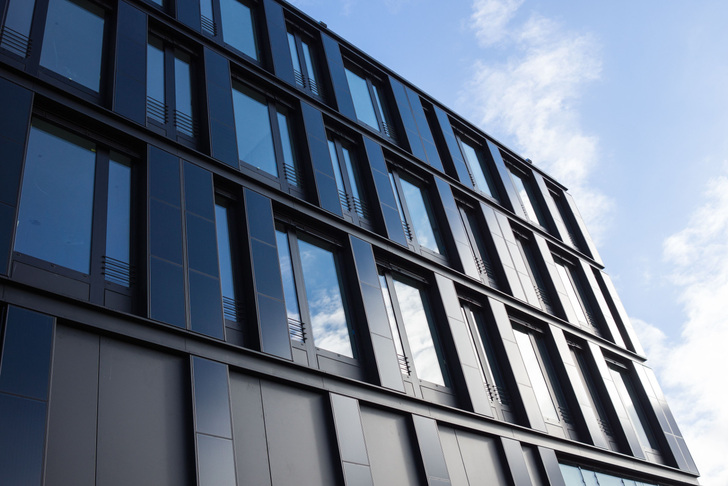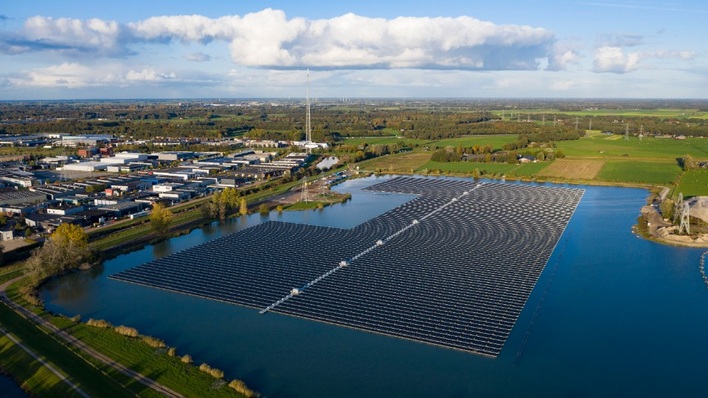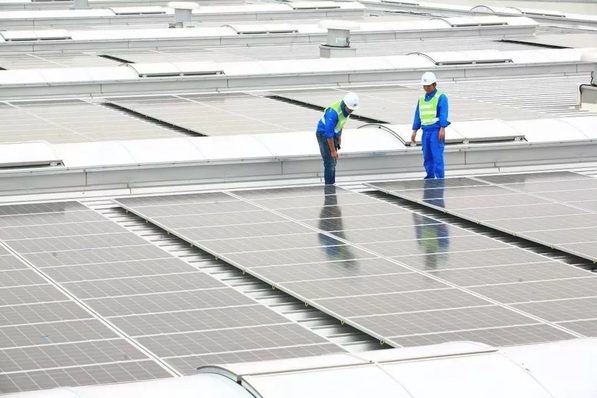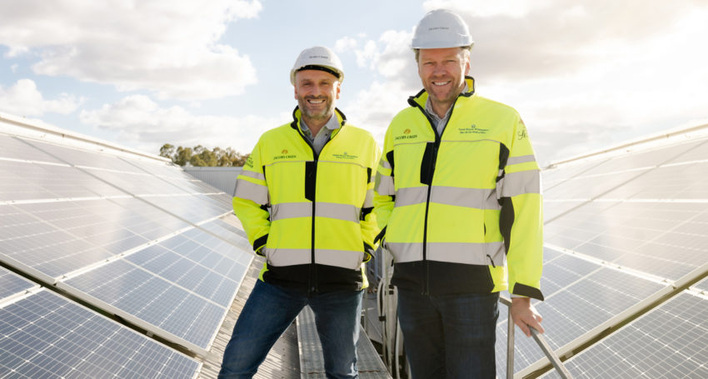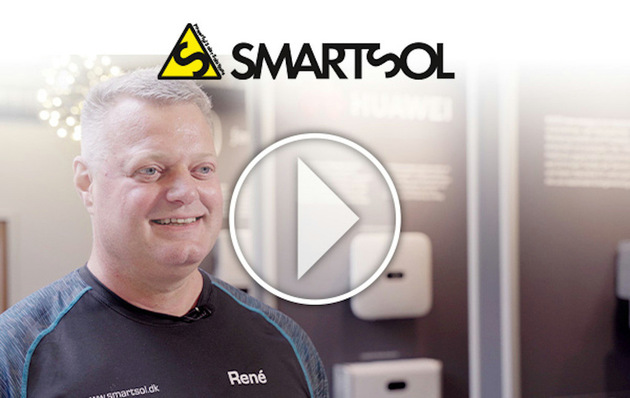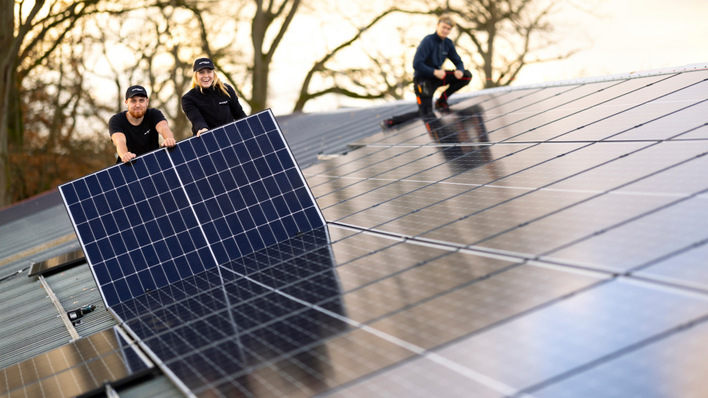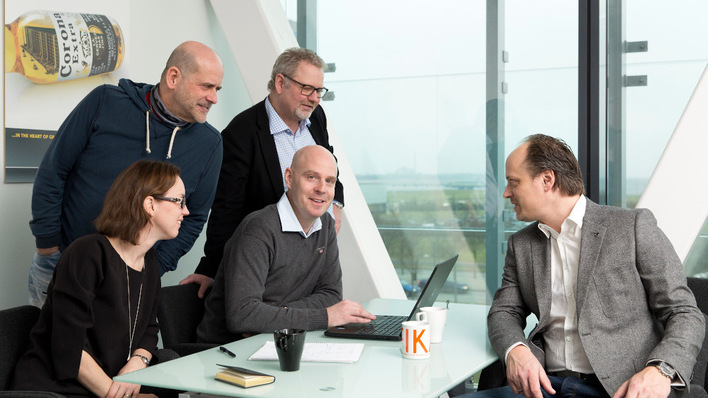The modern styling of the Centre for Solar Energy and Hydrogen Research Baden-Württemberg's building in Stuttgart, which is the hallmark of the architecture firm Henning Larsen, is plain to see: Clear forms, entirely in the Scandinavian style. A monumental central building rises in elegant black four storeys above a fully glazed foyer. A three-storey annex is attached on the right.
On the left side, a two-storey annex extends over the entire width of the building. The upper floors of these two side wings are also completely black. The dark grey facade of the ground floors corresponds in colour with the glass front of the central building.
A bumpy road to the solar facade
The facade does not show that it has a special feature. Only on closer inspection is it noticeable that the facade elements of the central building are obviously composed of several smaller elements, while the facade of the side wings is all one piece. There is a reason for this. The central building is equipped with 256 square metres of solar modules. This would only have been possible with several smaller solar panels at the previously planned height of the individual storeys. "For cost reasons, however, we decided not to have custom modules manufactured," explains Dieter Geyer, project manager at the ZSW, describing the only conspicuous feature on the facade of the Research Institute's new headquarters in Stuttgart. (su/mfo)
The complete description of the project can be found as a dossier in the project database of the architecture portal Solar Age. Use of the database is free of charge after registration and login.

