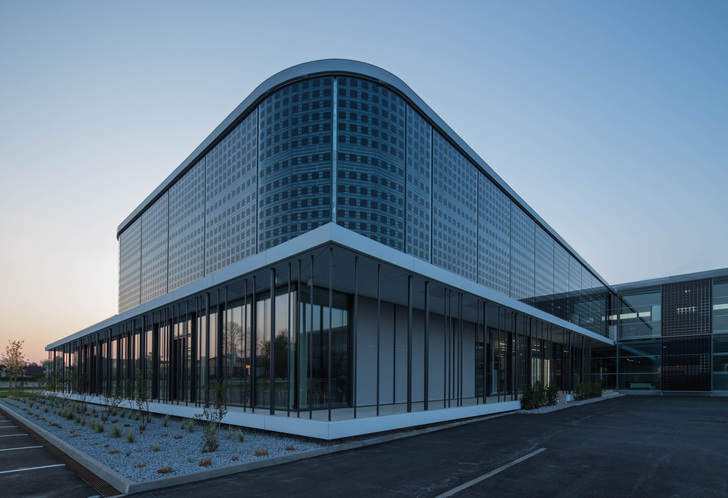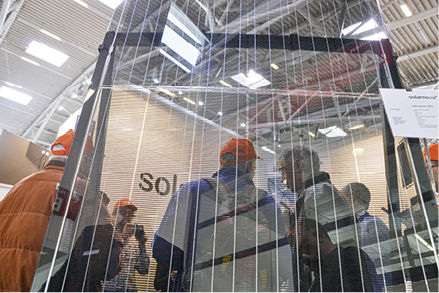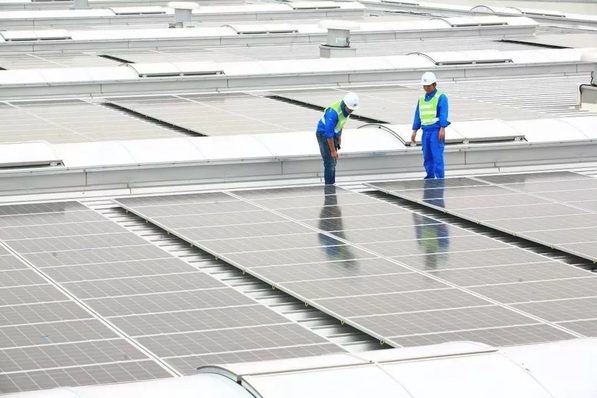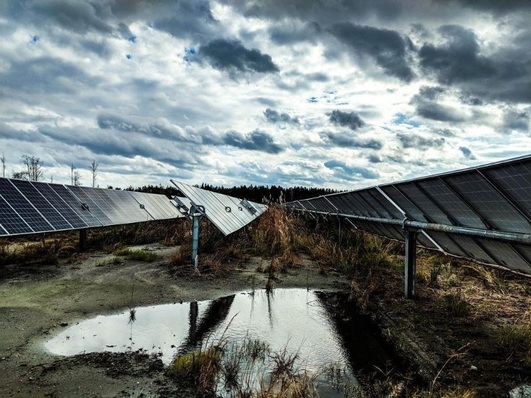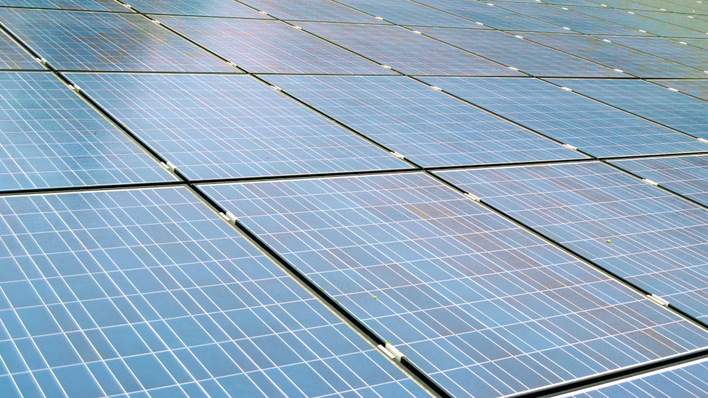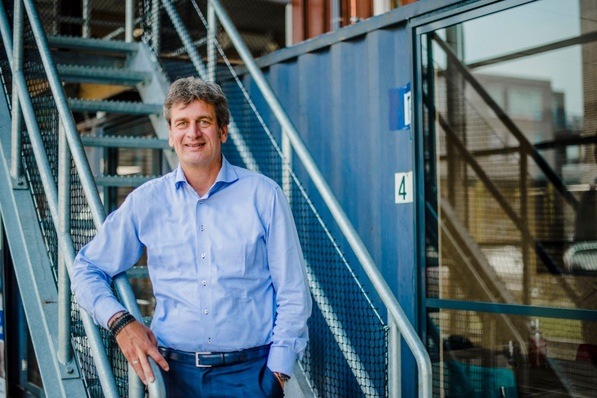In this week's topic we want to show you what can be done by integrating the solar generators into the building envelope. Today, industry insiders Fronius have taked what they know and applied it to their own facilities:
The extension has an offset facade of large, semi-transparent solar modules. Two Fronius inverters convert the generated direct current into alternating current – for consumption on site. It is only a functional building. But even such a building can have a strong aesthetic appeal. The building of the Fronius branch in Pettenbach, Upper Austria, is a successful example of this: Despite its sober functionality, the architect has created an open atmosphere with a generous glass front over two storeys, inviting people to come in.
This openness is underlined by a new extension that adjoins the previous glass front and which has just been completed. It is at right angles to the existing facade, which was partially removed in order to complete it. It also consists of two floors and has a continuous glass front.
Look back at our pv Guided Tour on BIPV in 2019
The generously designed glass surfaces have an inviting effect. But they also ensure a high energy input for the building – especially in the summer months. In addition, the facade front is aligned almost exactly to the south. The extension has additional glass surfaces on its east and west sides. In bright sunshine, this would not only increase the need for cooling, but also make it more difficult to work in the offices.
Sufficient light for the office
For Fronius – already active in the solar energy industry – the obvious solution to that problem was not to simply shut out the sun. The company rather decided to make use of the energy that hits the facade in large quantities. That is why they have been fitted with solar modules for shading. The modules must have two contrasting properties. On the one hand, they must protect the employees in the building from direct sunlight. On the other hand, they must allow enough daylight to pass through so that Fronius employees in Pettenbach do not sit in the dark during the day.
Only 80 kilometres further east, in Amstetten, the architect found a partner who could supply the required modules. Ertex Solar initially produced 24 crystalline glass-glass modules with a total output of 20 kilowatts for the original facade. The large gaps between the solar cells ensure that sufficient light shines into the offices. At the same time they shade the rooms behind them. (mfo)
Here, in case you missed it, is Part 1 of this week's series. Tomorrow we will show you something you (almost) cannot see.

